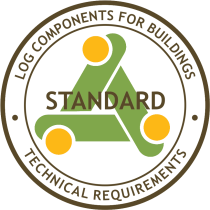Types of log house
The process of improvement and natural selection of wooden houses resulted in the development of three basic types of wooden houses: log houses (homes), timber-framed (wood frame, framework) houses and panel (frame) houses.
The last decades brought about wooden construction of a new generation involving application of engineered wood products and combinations of wooden construction with other building methods.
Log house
Log house are built from horizontally laid logs. Walls are built by placing logs one onto another. Logs are interlocked on the ends and jointed into the corners. A corner joint means jointing the courses of logs at the corners. There are about 50 types of corner joints. Usually each manufacturer uses one or another specific corner jointing technology.
An upper log is lowered onto a lower log and positioned along a lateral cutout " a solid groove longitudinally extended along a log. A longitudinal groove in the upper log is shaped to fit the lower log. The courses of logs are notched one onto another until a house is built.
The most common corner joints are as follows:
· Traditional joint (also known as saddle joint, Canadian joint or Russian joint);
· Scandinavian joint (sometimes called Norwegian corner or Swedish corner);
· Dovetail joint.
| Traditional | Scandinavian | Dovetail |
The gaps between logs are filled with insulating material. Insulation materials include natural materials such as moss, flax, ovine wool, or unnatural materials such as rock wool, synthetics and etc. Insulating materials are supposed to seal the gaps between logs and ensure thermal insulation.
According to the technology of production, log homes are divided into 3 main types:
- handcrafted log homes;
- machine-profiled log homes; and
- glued (laminated) timber homes.
Logs can be of a rounded profile or in various rectangular profiles. All the above-mentioned types of houses share the same features of a natural log house, and everyone can choose a home according to his or her taste and demands.
Handcrafted log house
The walls of handcrafted log homes are notched from natural, handcrafted logs. The advantage of such log is that it does not lose its natural features after being treated. Each log is treated separately. The walls are built by laying horizontal courses of logs one onto another. As natural logs differ in diameter, a longitudinal groove is cut into the underside of an upper log so as to enable that log to fit over the rough top of a lower log. Logs notched this way are tightly connected one with another and interlocked on the ends. As logs are not calibrated, walls in such houses are built from logs of different diameters. Logs can be in a variety of round (natural) or rectangular shapes. The rectangular-profiled logs are canted on two sides first of all, so as to provide even thickness to the wall, and then the logs are jointed by hand. Such houses look naturally and are more expansive than others
As there are fewer and fewer carpenters and labour automation is increasing, manual labour turns to be a luxury. People note the uniqueness of hand-made homes and their higher enduring value. So the major problem faced by manufacturers is ensuring the quality of each log.
A Norwegian technology of notching or corner jointing is one of the best systemised in the world. The peculiarity of this notching lays in the efforts to eliminate and foresee all the "defects and vagaries" of a log home from the very notching of the house: starting from the selection of logs and ending with minimisation of log cracks. The entire process of house building is described in detail. Any detail, which looks unimportant at first sight, may impinge the final quality of a product.
A current viable opinion is that manual work can be easily "supplemented" or accelerated with the help of machines. In this case, a dividing line between "machine made" and "hand made" is very vague. With increasing demand and customers" sophistication, this rationalisation will not be omitted. The only example that proves to come true is using hand-held electric saws and grinding tools which accelerate the notching process. But the main carpenter???s tools kit remains the same: axes, chisels, belt-saws and handsaws.
Machine-profiled log house
Over the last decade the forgotten ancient log notching handcraft stepped aside for more automated log home building techniques using machine-profiled logs. In both cases, the same long-lived notching rules should be observed and structural solutions should be foreseen in one or another way.
The walls of machine-treated log homes are built from uniform, machine-profiled logs. The logs are turned and rounded (cylindrical) or milled and made in a variety of rectangular shapes. Machine-profiled logs are mathematically precise in their shapes. Logs may be insulated in the process of construction. The walls from machine-rounded logs can be from 140 mm to 350 mm in thickness. To live in a house without additional jacketing for warmth-keeping, the recommended thickness of walls should be 220 mm at least.
New (and quite expensive) processing technologies enable achievement of high preciseness and perfection in log house construction. The quality of products is less dependent on a human factor. Houses are notched from identically shaped logs thus sacrificing the unique structures thereof.





