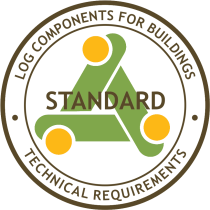Timber framed house
In many countries of the world, timber-framed buildings account for most of individual residential constructions and have been successfully used for many decades.
The construction technology of timber-framed houses is slightly different from that of log houses construction. Though earthwork, installation of foundation or roofing do not differ much from other types of construction, specific emphasis is placed on frame mounting, wind and sound insulation as well as ventilation systems.
Timber-framed walls are assembled from prefabricated elements. Foundation is damp-proofed and the lower course of timber frame is positioned onto it. Then posts are positioned and reinforced with beams. After that an upper course of timber frame is position. Timber-framed houses are light, so no massive foundation is required.
Usually, all elements of a frame are made from timber beams. They are connected using finger jointing, staples, steel strips, etc. Ceiling beams and rafters are supported onto an upper course. Frame posts are usually made from 100 x 100, 150 x 100 and 150 x 50 mm timber beams positioned every 0,6 - 1,5 m each.
Additional posts and girders are built in openings. They also serve as the elements of windows and door casing. Frames are usually sheathed from exterior using edged boards of 20-25 mm in thickness or 12-18 mm OSD boards. Matching boards are fixed to load-bearing timber-beams leaving a 20-25 mm air gap in between.
In case of wider and more massive foundation, wood frame walls may be half revetted. A gap of 2-5 cm is allowed between the wood frame wall and revetted wall for the elimination of water vapour. At the bottom and on the top of the riveted wall there are gaps left for air circulation. Timber-framed walls may be sheathed with wooden matchboards, decorative bricks or decorative tiles from exterior.
Light mineral wool boards or matting are inserted between the outer and inner sheathing. The walls of timber-framed houses are comparatively thin, but thermal properties in properly built timber-framed houses are better compared to other house structures. Usually softwood is used for frames. The thickness of timber-framed walls depends on the number and sizes of windows, so that heat insulation would always form a closed contour. Inner walls are usually made from plasterboards. In places where cupboards are expected to be, wood particleboards may be incorporated.
Wood frame houses are very quick to build and may be tailored to whatsoever customers requests. The layout of a timber-framed house may be easily modified during the construction process without increasing costs and estimates; such houses are also easy to repair or reconstruct.
The above-mentioned construction type is very flexible: if necessary, existing houses may be extended attaching new structures in future. Modern materials and high production technologies enable achievement of high technical and economic house maintenance indicators. Timber-framed houses mean the most optimal consumption of lighting, energy and ventilation in all rooms plus eco-friendly building materials.





